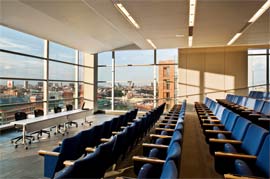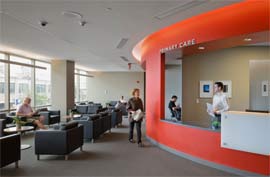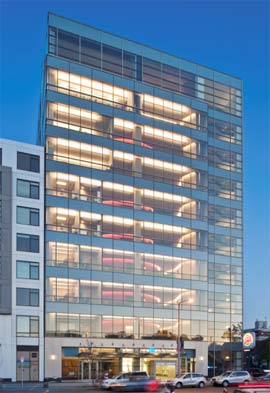 |
previous page | next page | |||||||||||
 |
|||||||||||||
|
|||||||||||||
Rising ten stories, Fenway’s new home is the culmination of ten years of planning and a five year capital campaign. It is also a symbol of how far Fenway and our community have come since our founding as a free clinic in 1971, just two years after the Stonewall riots. The 100,000 square foot, $60 million Ansin Building, generously named by Ron and Ed Ansin in loving memory of Peter Ansin (1957 - 1992), is the largest facility ever constructed by an organization with a specific mission to serve the LGBT community. The Ansin Building has enabled Fenway Health to expand its medical, pharmacy and behavioral health services and to add new services, including dentistry and eye care. The Fenway Institute has been able to grow its research, education and health policy advocacy capacity to increase its positive impact the health of LGBT people, those living with HIV/AIDS and the larger community. A state-of-the-art conference center and auditorium on the building’s 9th and 10th floors provide space for national conferences and community events.
|
Designed by exterior architects Elkus Manfredi and interior architects Anshen + Allen, the Ansin Building’s waiting areas boast floor-to-ceiling windows with impressive views of the surrounding neighborhood. The building is fitted out with the latest in medical, dental and optometric equipment, ensuring Fenway patients receive the highest standard of care possible in a community health setting. The new two-floor conference center boasts high-tech sound, video and remote conferencing capabilities as well as an auditorium and a full-service catering kitchen. Slate flooring and raked grey carpeting combined with a carefully chosen paint color palette give the interior spaces a warm, comfortable feeling. The Ansin Building is a powerful statement that Fenway is very serious about the future of our community and about the work of expanding access to quality, culturally competent health care for all people. It would not have been possible without the generous support of our donors, volunteers, patients and friends. Thank you all. |
||||||||||||
|
Photos on this page copyright 2009 Anton Grassl/Esto Photographics, Inc. 20100427V.4
|
|||||||||||||


